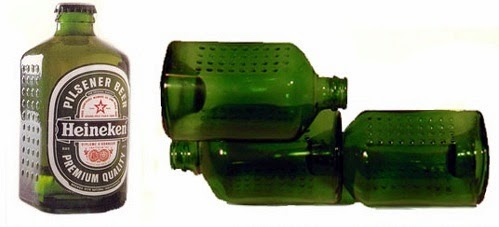When Beer Met Architecture
A very wise man, Homer Simpson, once described alcohol as “the cause of, and solution to, all of life’s problems.” While this may not necessarily be true for all problems, fifty years ago it seemed that beer was going to play a part in solving a housing shortage on the Caribbean island of Curaçao, thanks to a bizzare, yet socially conscious, piece of design.
Upon visiting Curaçao during a world tour of his factories in 1960, brewing magnate Alfred Heineken was struck by two things: the beaches were littered with beer bottles – many bearing his name – and there was a shortage of affordable building materials, which meant the lower-classes were consigned to poor quality housing.
In a stroke of either genius or madness, Heineken realized that both problems would be solved if people could build their houses with his beer bottles. Intent on realizing his vision, he enlisted Dutch architect N. John Habraken to design a glass brick that he could also sell beer in.
While Habraken’s first few attempts were dismissed for either being too costly and difficult to produce or not pretty enough to sell beer in, he eventually settled on the design known as the Heineken WOBO (World Bottle) - a piece of emerald green glassware tailor made to serve as both a beer bottle and a building material.
In 1963, the brewery produced a test run of 100,000 bottles. The design was, of course, first and foremost a functioning beer bottle, but when emptied and laid on its side, it became a self-aligning, interlocking, glass brick. Habraken’s design allowed the neck of one bottle to be fitted into the base of the next, while the sides were lined with rows of small bumps that made it easier for both people and mortar to grip them. With this design, a basic 10 by10 foot hut could be built using one-thousand bricks. To overcome the problem of creating corners and openings without having to modify the bottles, they were designed in two sizes: a 500mm version and a 350mm ‘half-brick’.
The WOBO was not without its problems; while normal glass bottles can take up to 50kg standing on end, these ones were laid horizontally, which required thicker glass. In addition, their square physique made them prone to chipping in transit and during construction, and there was no way to join two bottles if they happened to meet end to end.
Despite its shortcomings, the concept was revolutionary; as author and architecture critic Martin Pawley describes, it was “the first mass production container ever designed from the outset for secondary use as a building component”. Heineken was so insistant that they be used as bricks that he planned on printing building instructions on the side each bottle. Habraken even suggested shipping the bottles on special plastic pallets which could be reused as roofing.
However, despite Heineken’s optimism, the brewery’s marketing department was less than impressed. Worried the company would be held liable if a house were to collapse, not to mention and the consequences of relating their premium brand with poverty, the company consistently rejected plans to fully adopt the design.
However, despite Heineken’s optimism, the brewery’s marketing department was less than impressed. Worried the company would be held liable if a house were to collapse, not to mention and the consequences of relating their premium brand with poverty, the company consistently rejected plans to fully adopt the design.
The idea unfortunately fell from the spotlight and, despite a brief resurgence of interest in the 1970′s, only two of structures were ever built: a small glass hut and a shed – both of which were retrofitted with WOBO walls located on the Heineken estate in Noordwijk near Amsterdam. The bottles themselves are few and far-between today, and instead of being the mass affordable building material they were intended to be, they have become rare collectors items.
Subscribe to:
Post Comments (Atom)
video: renovation
Most viewed
-
Location; CBD Mbeya city Client; Mbeya municipal council Financier ; NSSF Designer; Ivan JOSEPHAT From the designer. Mbey...
-
These are usually considered in the context of strip foundations and are used mainly on sloping sites to reduce the amount of excavat...
-
Located along Nyerere road Dar es salaam, quality centre stands as shopping icon. This is the first mall i...
-
It was this period that saw the end of ancient and historical architectural styles, such as Egyptian, Greek, Roman, Byzantine and th...
-
Location: Mbeya City. Client: Mbeya Municipal council. Designer: J. D. Jahazi Status: proposal The proposed movi...
Copyright (c) 2013 111.














0 comments:
Post a Comment